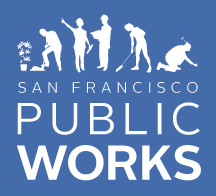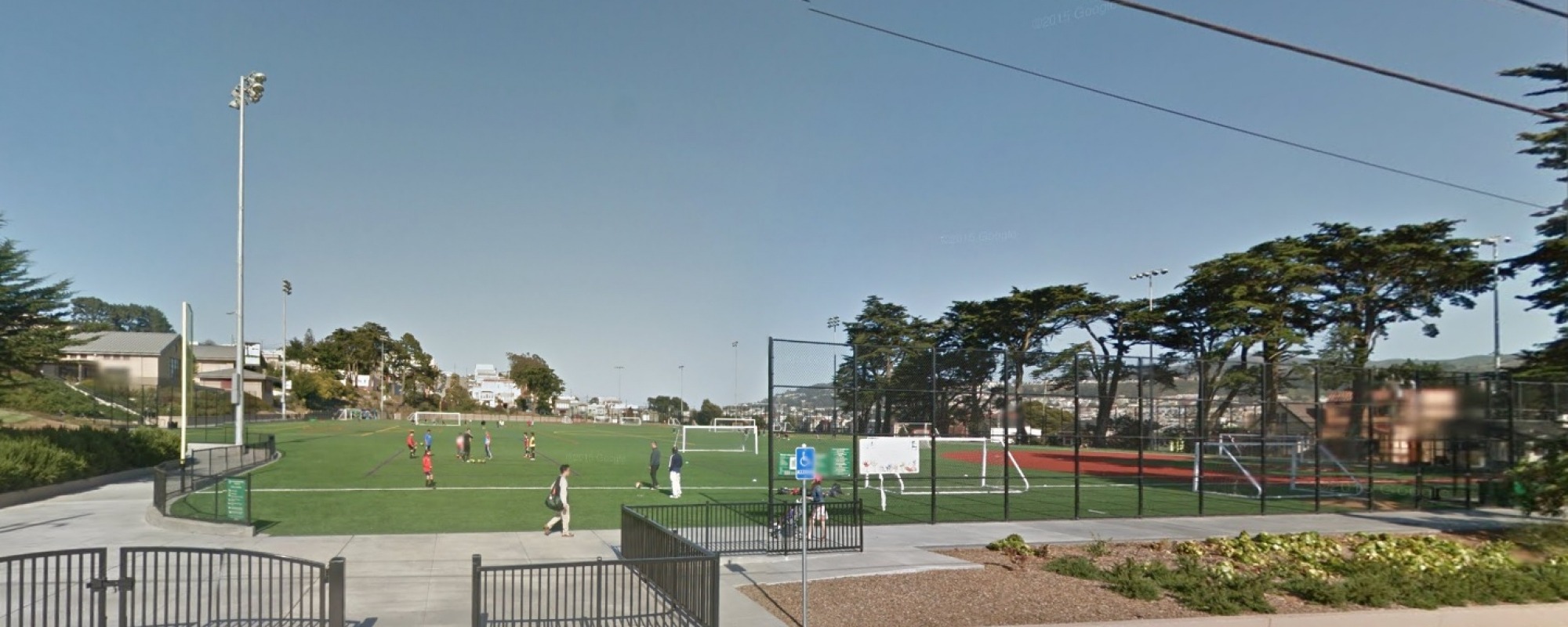Minnie & Lovie Ward Recreation Center and Park
The existing building was constructed over fifty years ago and comprised of a gym, a weight room, a kitchen, an auditorium and an office at the ground level. Locker rooms and showers were located within the basement. Tall Monterey Pines surround the recreation center. A number of physical and functional problems motivated the construction of a new building as opposed to the renovation of the existing building.
Today, the new Minnie & Lovie Ward Recreation Center is a campus style structure with four separate buildings connected by a loggia. The gymnasium is a freestanding building as is the community room and the teen building. Other multipurpose rooms, including arts and crafts room, preschool, kitchen and weight room, form the spine of the recreation center. A large central courtyard functions as an additional program space. Outdoor improvements include landscaping, play structures for children and toddlers, a hillside slide, entry plaza, picnic and barbecue areas and safe and accessible paths for strollers and pedestrians.
The center also includes a new a 1,000 square feet building dedicated for use by teenagers and young adults, located within the courtyard of the Minnie & Lovie Ward Recreation Center. It was designed as a separate structure to foster the independence of the teenagers and participants within the Safe Haven Program.



